


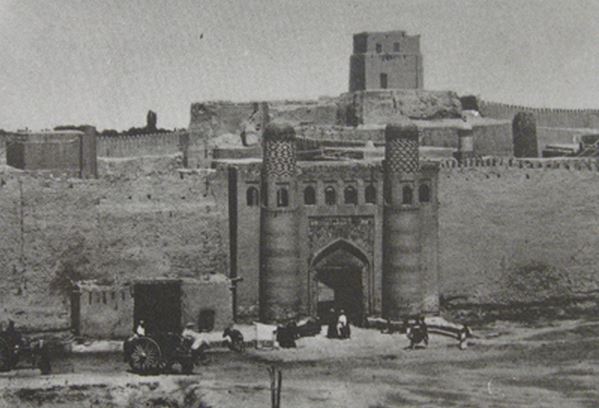
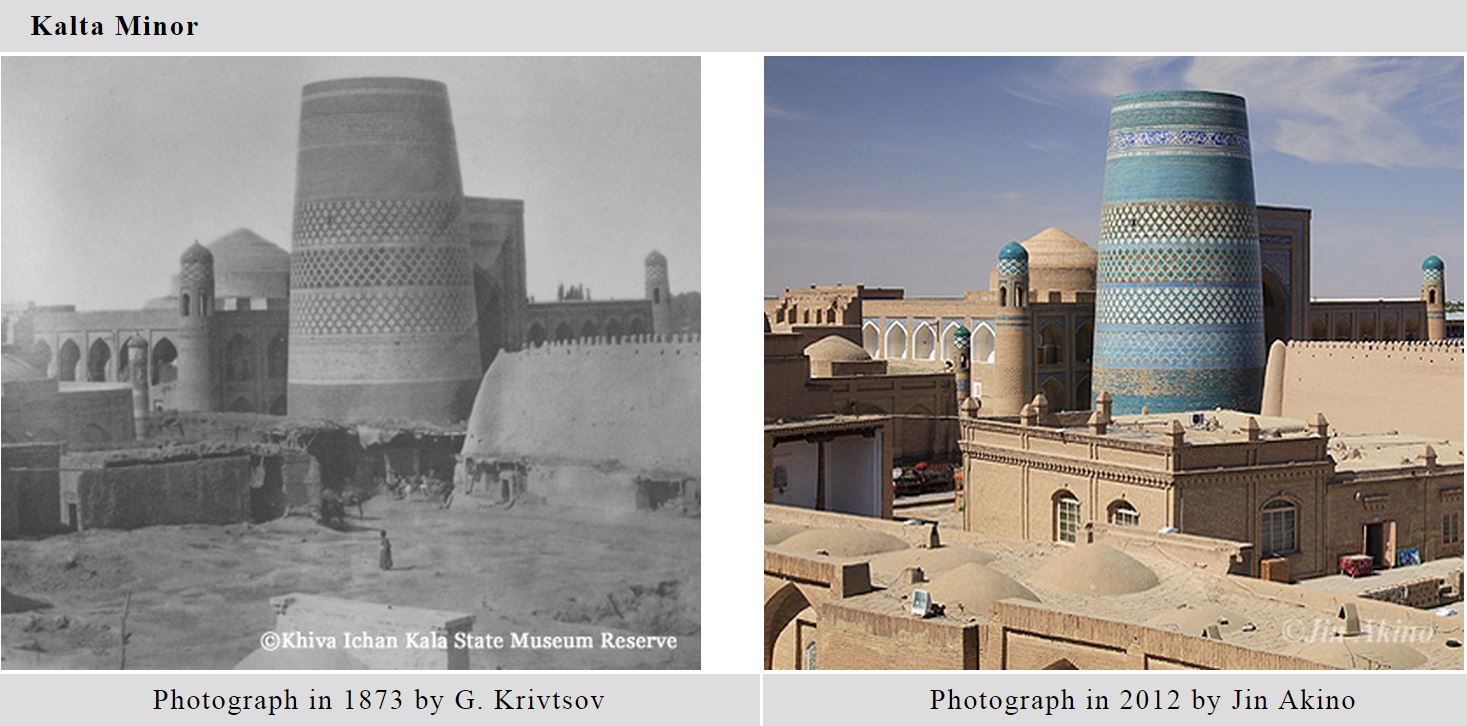
This squat minaret is an iconic symbol of Khiva, mainly because of it's exquisite blue and green tile work and the fact that it remained unfinished. The minaret dates from the 19th century. As Agakhiy gives the evidence the khan Muhammad Amin ordered the minaret to be built in 1853 and the construction came to a sudden end because the khan was killed during his campaign to Persia. Apparently it has never been completed.
It was originally supposed to be some 80 meters. So it is 26 meters high and 14 meters on diameter at its base. The varied pattern of colored glazed tiles in white, blue, green and a brownish yellow form a perfect harmony. Khivans gave it different names such as “Ulli minor” (high tower), “Ko’k minor” (Blue tower).
It was shot from the roof of Muhammad Rhimkhan’s medressa.
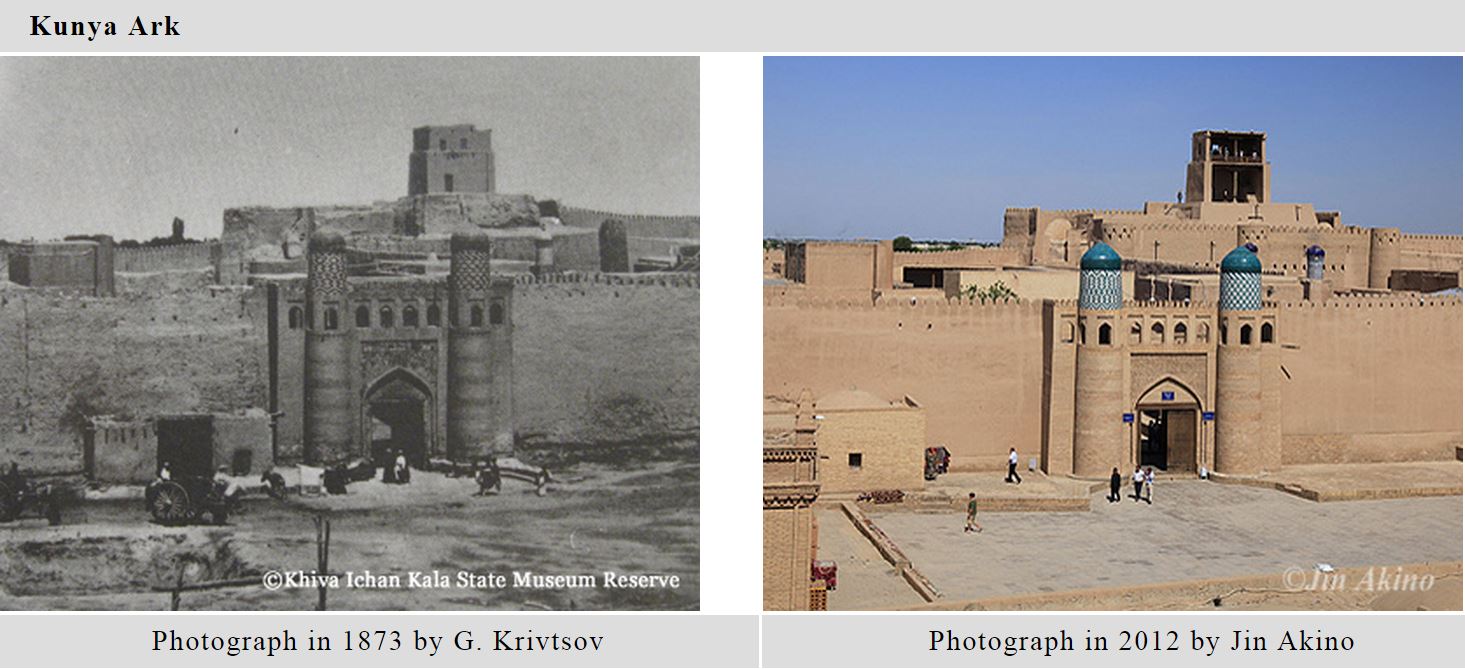
Kunya ark is an old Palace of Khiva. One can only see the buildings remaining from the XIX century in the palace nowadays. Once it housed several buildings such as khan’s residence,supreme court, powder factory, arsenal, mint(money printing house), khan’s reception office,winter and summer mosques, harem, kitchen, guardrooms, stables and the square for celebrations.
The palace got the name “old palace” after the khan Allakuli built his new palace at the eastern city wall of Ichan-Kala. It remindes a fortress in a fortress with its shape. It was surrounded with high walls and it attached to the western city wall of Ichan-Kala. It has only one entrance in the eatern wall. It occupies nearly one hectar and rectangular in shape (123m by 93m).
The Harem and houses belonging to the khan’s family are located in the northern part of the palace. It’s difficult to determine the location of several destroyed buildings, but the buildings that still exist such as reception office, winter and summer mosques, mint and harem give us the imagine of its structure.
The Ark was reconstructed by Eltutharkhan during the reconstruction of the city in 1804. The construction was lead by the Prime-Minister Yusuf Mekhtar.
The palace was renewed again during reign of the khan Allakuli in 1825-1842. And famous architect, ceramist Abdulla jin decoreted it with tradditional Khiva majolica tiles. The reception was destroyed again during protests in 1855, and Sayid Muhammadkhan reconstructed it in 1864.
It was shot from the roof of Muhammad Rahimkhan’s madrassa.
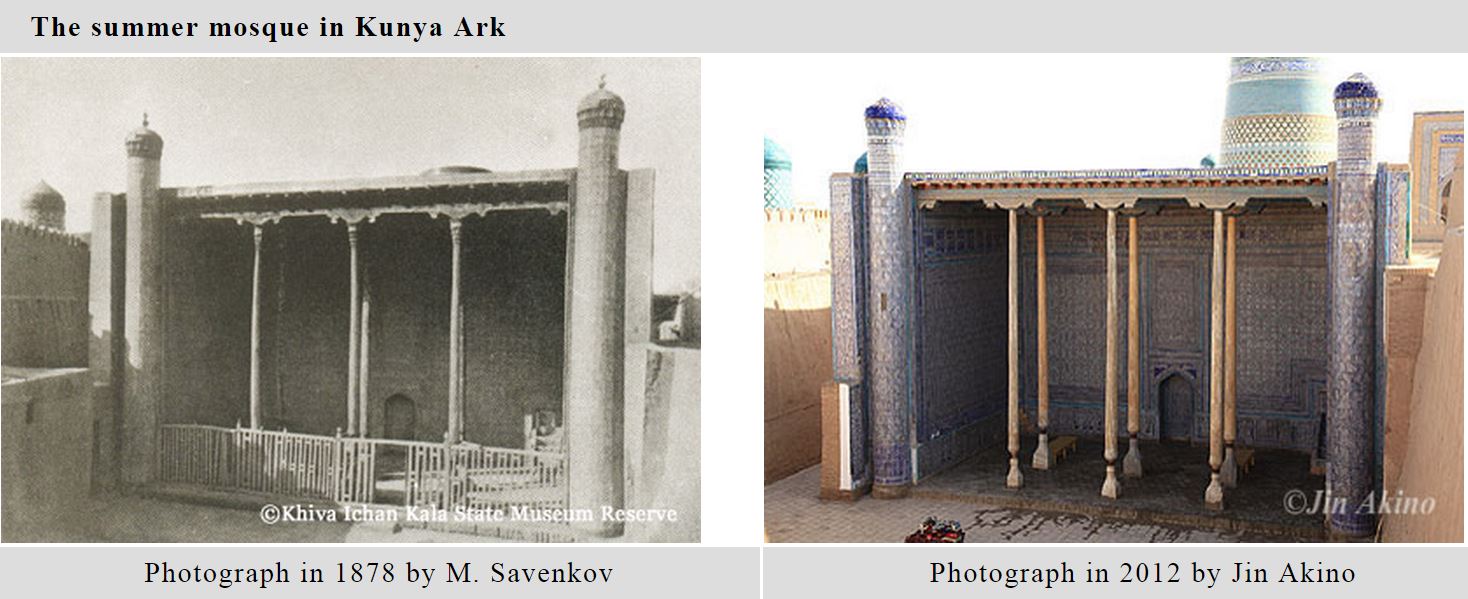
The summer mosque in Kunya Ark, built in 1838. The photo was taken from wall of the courtyard.
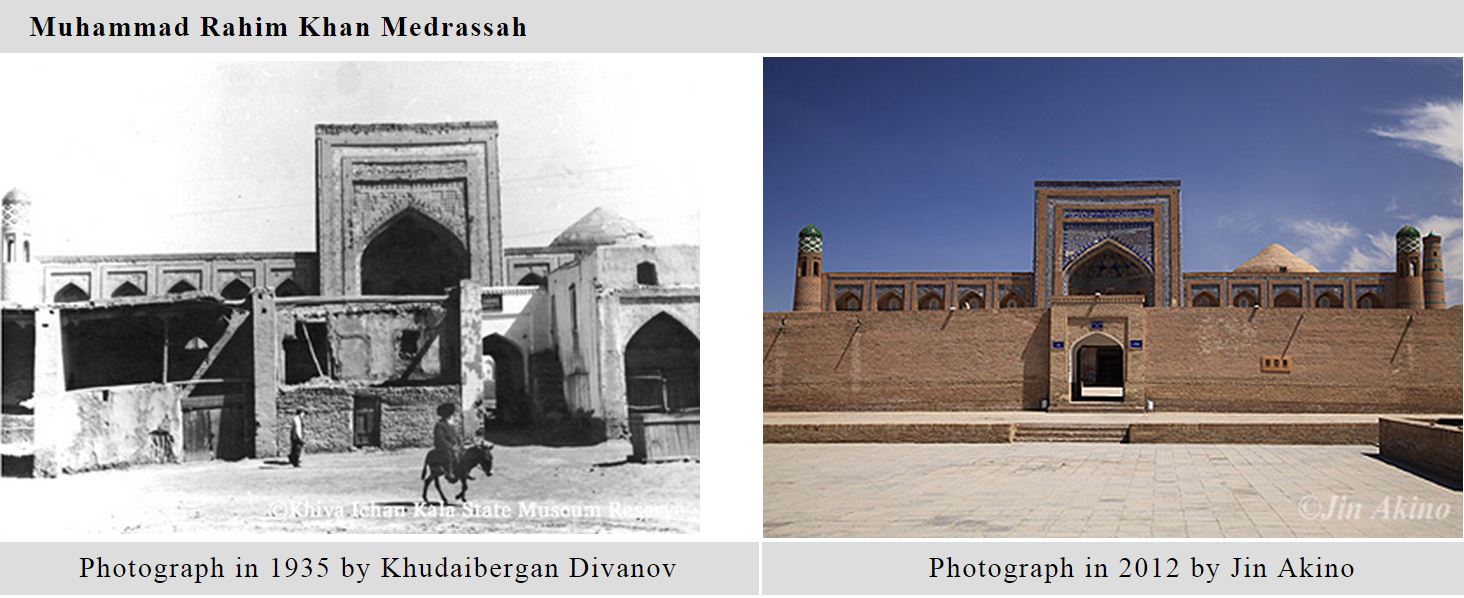
The medrassah is located opposite the Kunya ark palace in the main square of Ichan-Kala. It was built by the order of the Muhammad Rahim in 1871. The medrassah is mostly dedicated to it's namesake, the Khan Muhammad Rahim who managed to keep Khiva independent from infiltration by British and Russian forces until the late 19th century. The medrassah has 76 hujras(rooms) for 156 students.
The building of the medrassah was restored in 1994 dedicating 150 years old anniversary of Muhammad Rahimkhan II Feruz and became a museum of “History and literature of Khorezm”.
It was shot from the gate of Kunya Ark.
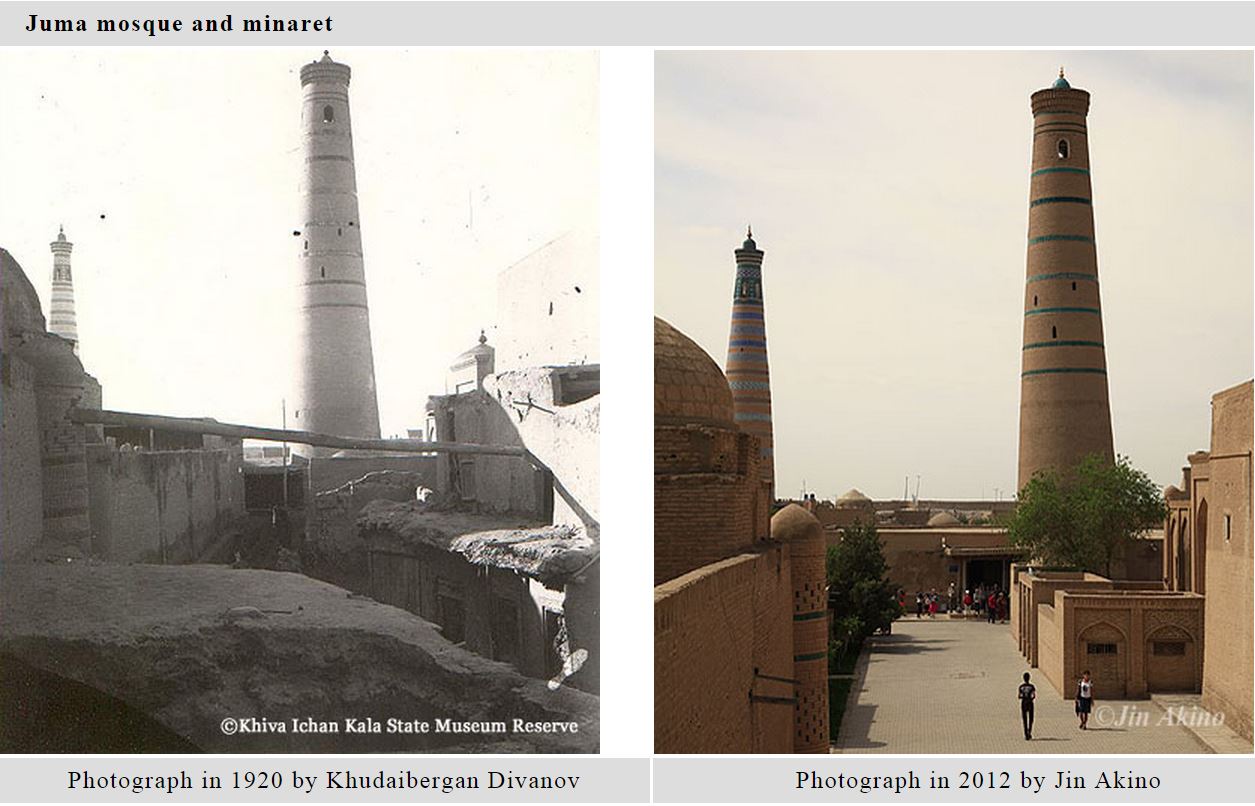
The northern view of the Juma mosque with its minaret. The photo was taken from roof of Dostalam medrassah.
The photo the view of some part of Fazilbiy mosque, Dostalam and Arabkhan medrassah and some other houses.
The cathedral mosque of Khiva or so called Djuma mosque is located in the center of Ichan-Kala, on the main street. It is also called a thousand year-old mosque of Khiva. It was first recorded by two Arab Traveler Al-Maqdisiy and Al-Istarkhiy in 10th century. And it was one of the largest mosques in Central Asia of its time. It’s current construction is from the late 18th century together with its minaret. The minaret is 47 meters high. The building fascinates everyone with beautiful Khiva 213 carved wood-pillars.
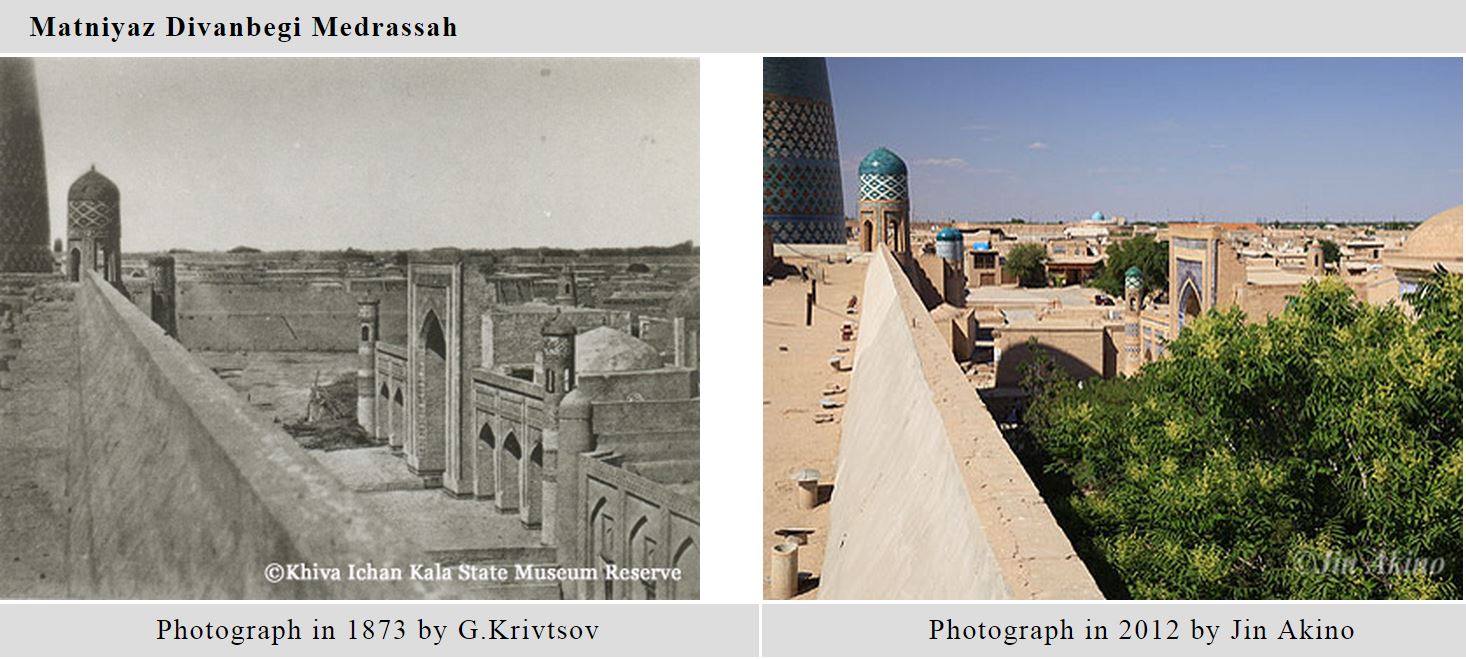
Matniyaz Divanbegi Medrassah was built by the finance minister of Khiva khan Matniyaz Divanbegi in 1873. The photo was taken from the top of Muhammad Aminkhan medrassah.
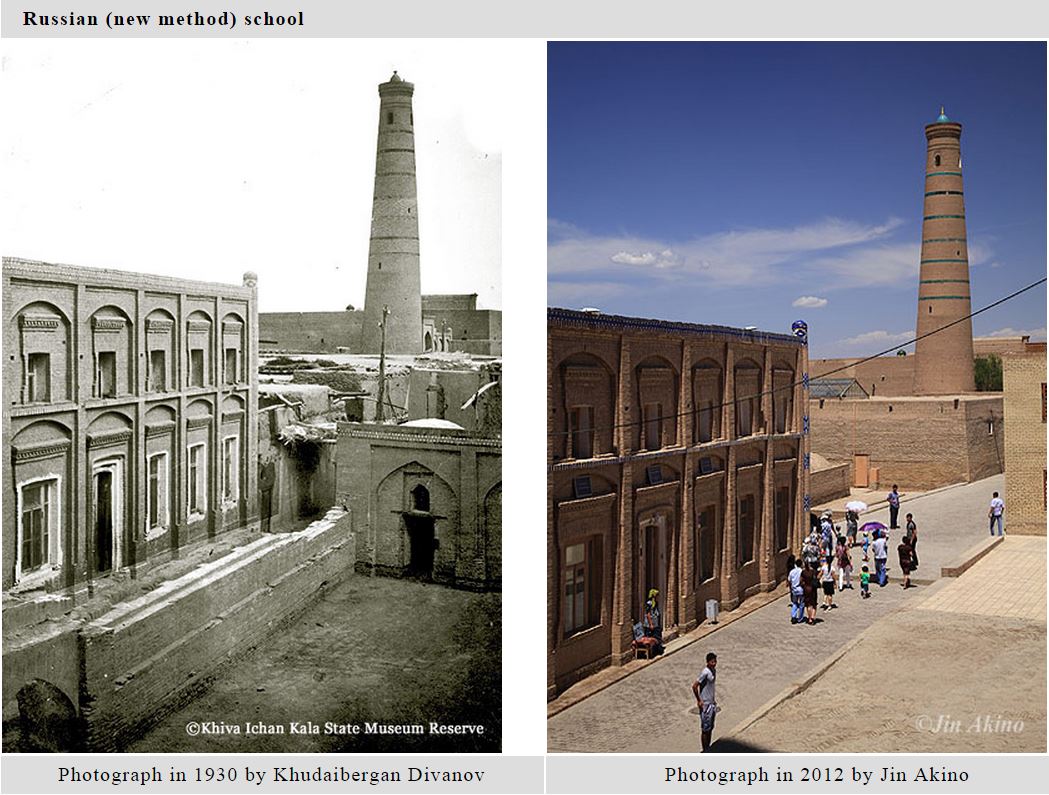
The first Russian school was opened by the initiatives of Kamil mirzabashi (the secretary of administration) after his visit to Moscow and Saint-Petersburg.
But the first building for a new school was built by the great progressive vazir (prime-minister of the khan) in 1910. The construction is semi-European style has two corridors and eight classrooms.
The first teachers of the school were Khusayn Kushaev, and kamila Kushaeva. The program they made included Russian, mother tongue, geography, Khiva history and house-holding lessons. The school became the first soviet school after revolution in 1920.
Nowadays the building houses personal photo exhibition of the first photographer of Khiva Khudaybergan Devanov .
It was shot from the stairs to Islam Khudja minaret.
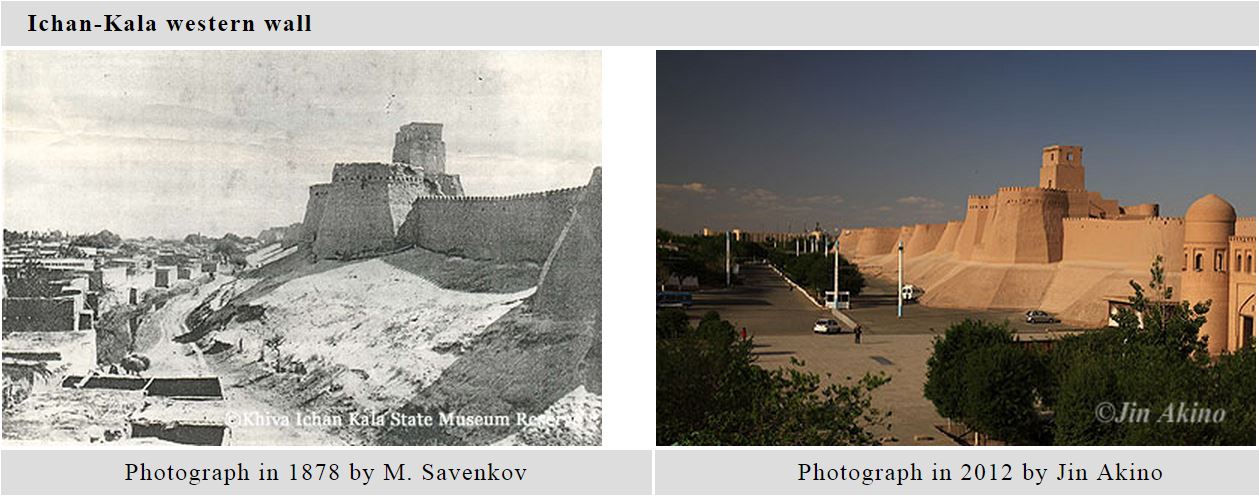
The view of Deshan-Kala weavers’ street and Ak-shiekhbaba watch tower of Kunya Ark (old palace) palace.
This wall forms the inner fortress of Khiva, Ichan –Kala. The original wall as archeologists assert that it dates back to 4th century B.C. And it was destroyed several times and current reconstruction is from the XIX th century. The length of the wall is 2200 meters.
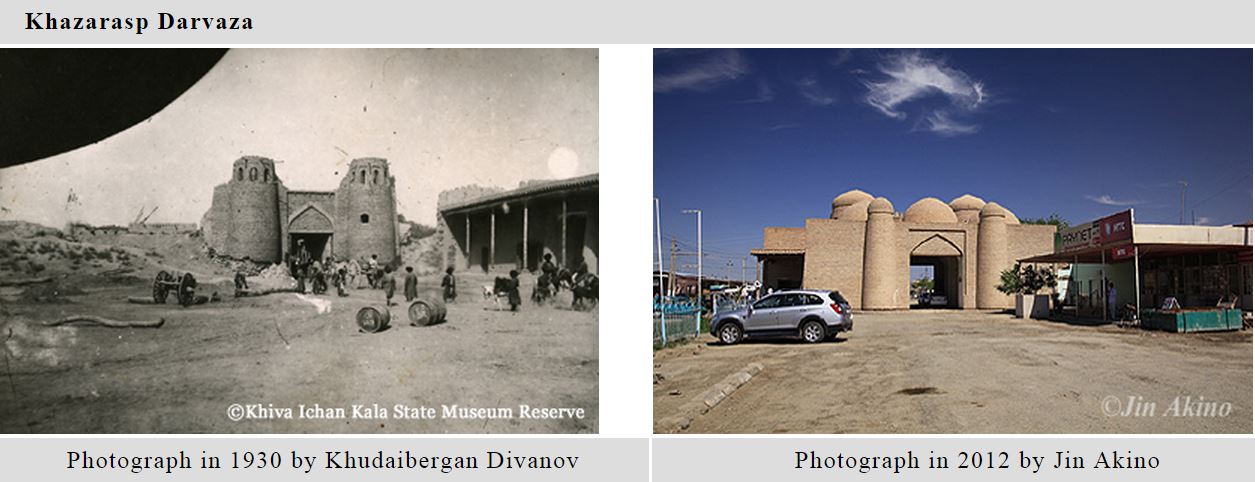
The gate was built by the order of the khan Allakuli during the construction of Dishan-Kala walls in 1842. It was built of baked bricks. The gate has two watch towers and several service rooms. It got its name Khazarasp Darvaza, because it is located on the to Khazarasp district of Khorezm.
It was shot from the inner square.
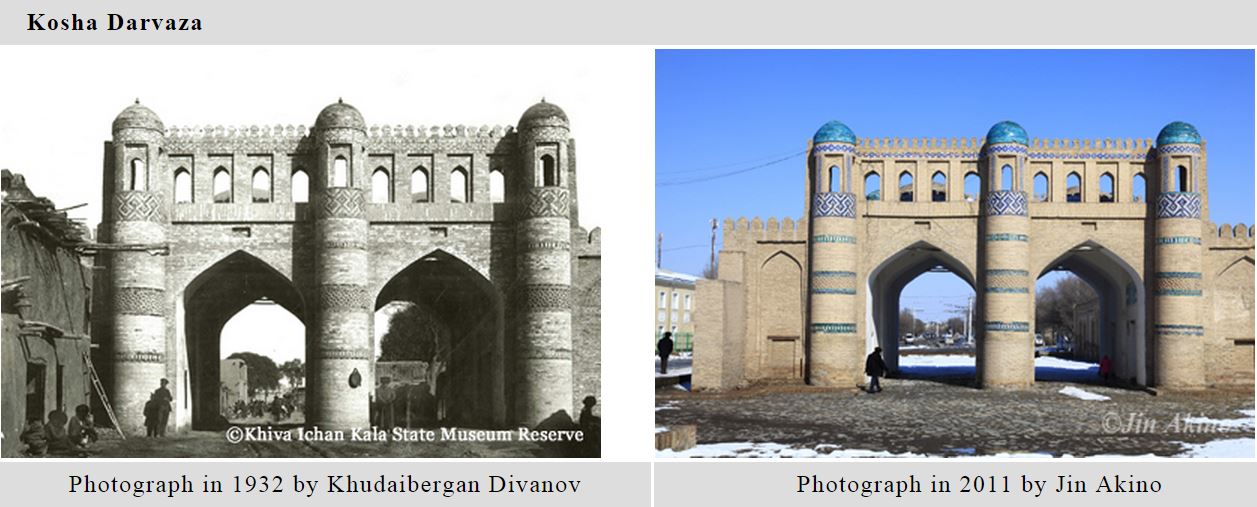
The gate was built in early XX century as northern gate after the old Urgench gate of Dishan-Kala walls was destroyed. It was built by a famous architect Ruzmat Arbab by the order of the khan Isfandiyar in 1912. The gate functioned as the main entrance of Dishan-Kala and several service rooms.
It was shot from the front square.
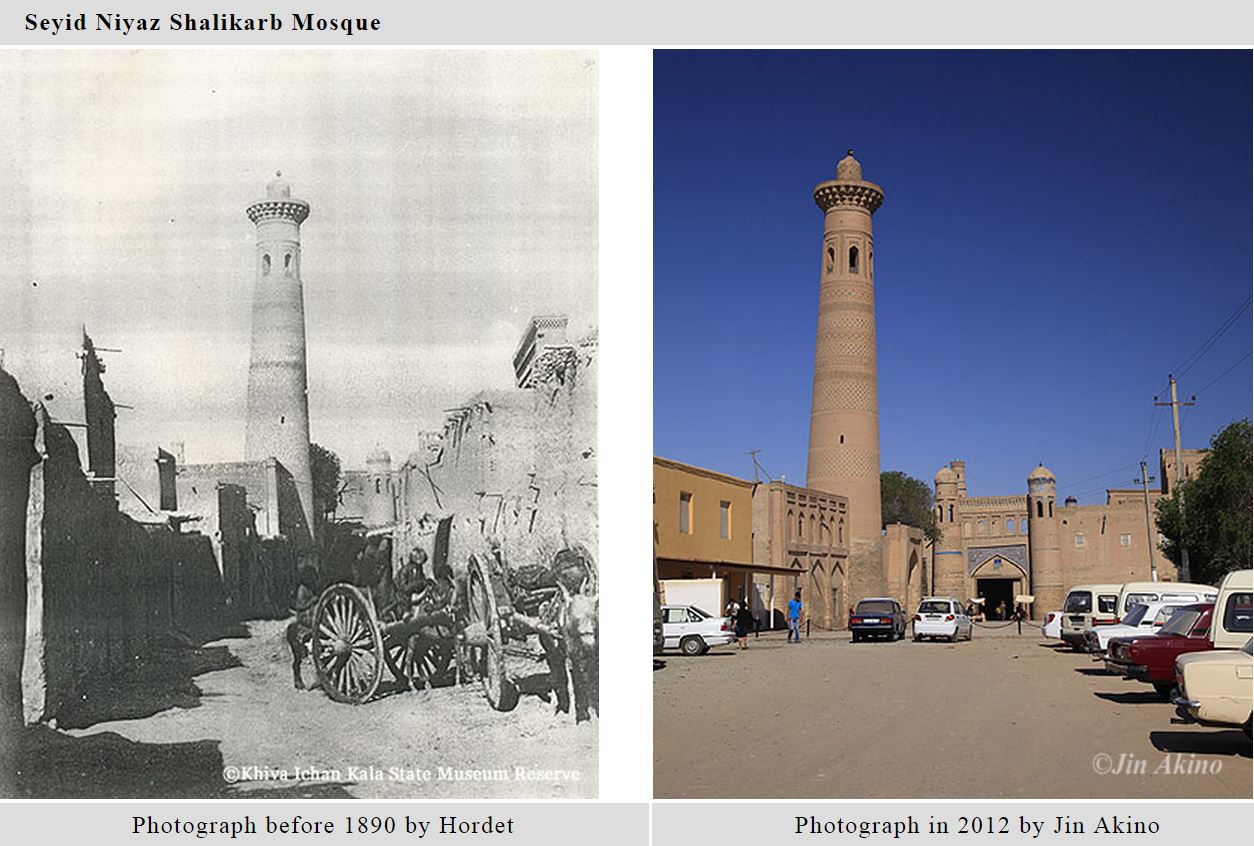
The mosque of Seyid Niyaz Shalikarboy is located opposite to the eastern gate of Ichan-Kala. It was built by a famous merchant of Seyid Niyaz Shalikarboy during the reign of Al-lakuli-khan in 1838. The medrassah has three doors on three sides. The main entrance is in the northern wall of the building. The building consists of a courtyard, the main mosque hall and a medrassah at the eastern wall. There are three stunning work of Khiva wood carving craftsmanship. And the courtyard was decorated with ganj (alabaster) carving.
The minaret of the building is visible to the entire city. It is also rich of beautiful decoration and funished with bracket. It is 24 meters and the diameter 4.5 meters on foundation. It was built out of baked brick.
The small and convenient medrassah of the building is a two-storied building has twelve khudjras (student cells).
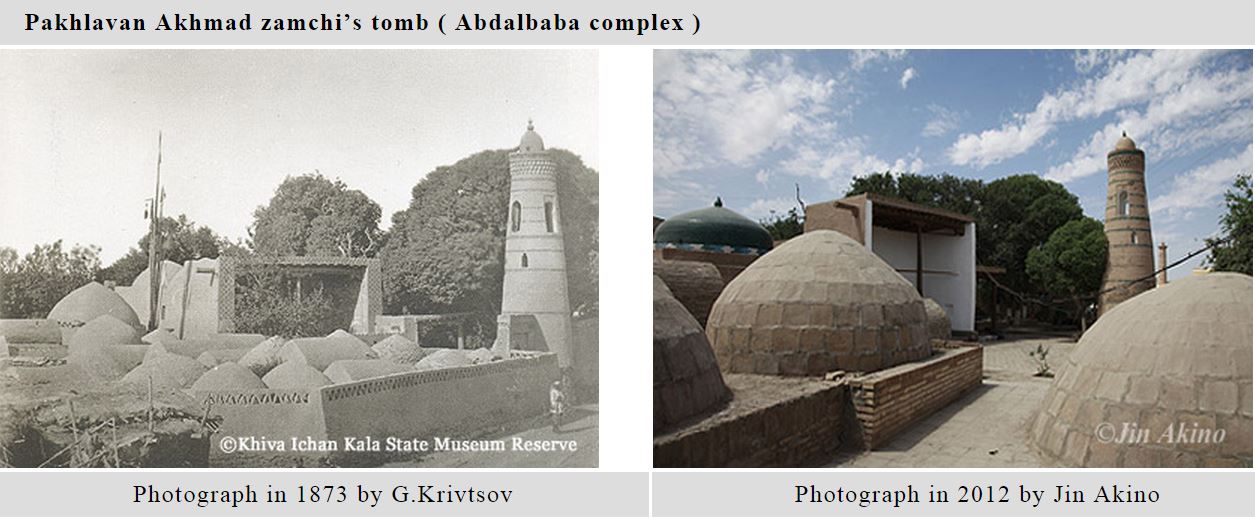
Pakhlavan Akhmad zamchi’s tomb, built by Allakulikhan in Deshan Kala in 1835.
Pakhlavan Akhmud Zamchi, was a commander of Khurasan army under Abu Muslin (governor of Khurasan). He lived most of his life in Merv when it was the capital of Khurasan. First he was buried in Merv. Allakulikhan (1825-1842) moved his tomb to Khiva and constructed it with pool and mosque in the old cemetery.
The word Abdalbaba is Chiltan (The leader of sheikh’s followers).

Many buildings were built for public services in Khiva in early XX century such school, post office, telegraph. And Khiva hospital was one of these new buildings in Khiva of that time. It was built in honor of the Russian emperor’s son the prince Aleksey near ak-yap canal in 1912. The writing in Turkic with Arab script and in old Slavian languages on the main portal of the building proofs that ”It was a gift for the prince Aleksey from the khan Isfandiyar”.
The hospital served only the royal families at that time. As it expanded and many experienced doctors came it was opened for public use.
It was built by the Khiva architects Kuryaz Babajanoglu, Babajan Kalandaroglu, Ata Shikhov, Ismail Abduyazoglu, Khudargan Khudjaoglu, Ruzmat arbab Masharipoglu and Sadik khudja Matkarimoglu.
It was shot from the south western corner of the building.
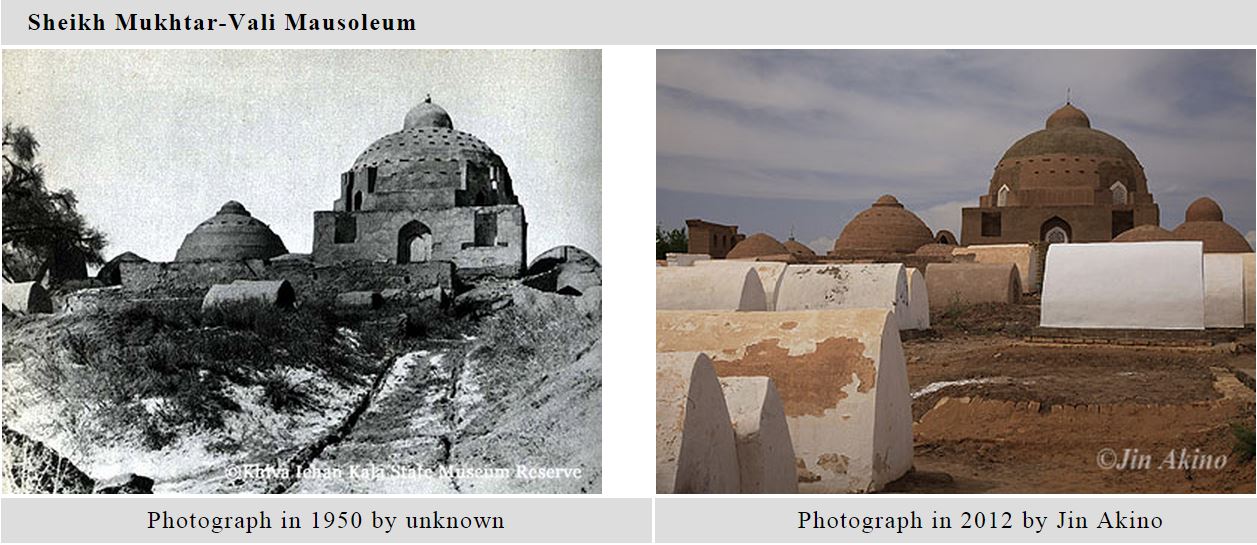
Sheikh Mukhtar-vali mausoleum was built in Yangiarik district in the xiv century. The mausoleum was restored in 1940, 1975, 1991, 1997, 2011. Sheikh Mukhtar-vali was one of the leading sheikhs who spread Islam in Kharezm XIV century. His house and school was located in Khiva modern day Kunya ark palace. It was built as a watch tower in the early XVII century and the complex is called Ak-sheikhbaba tower. The old stories of people and archeological excavations assert that this place was his house and school.